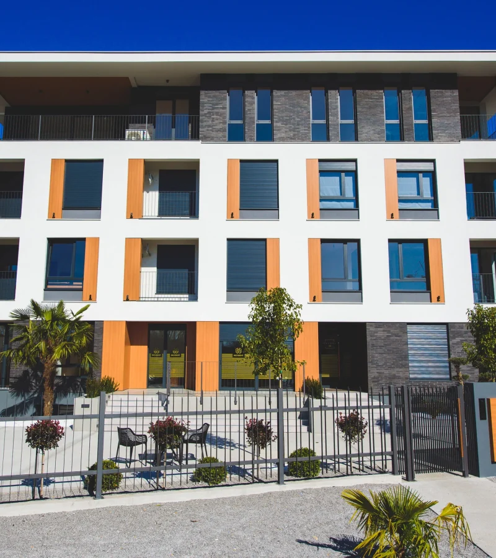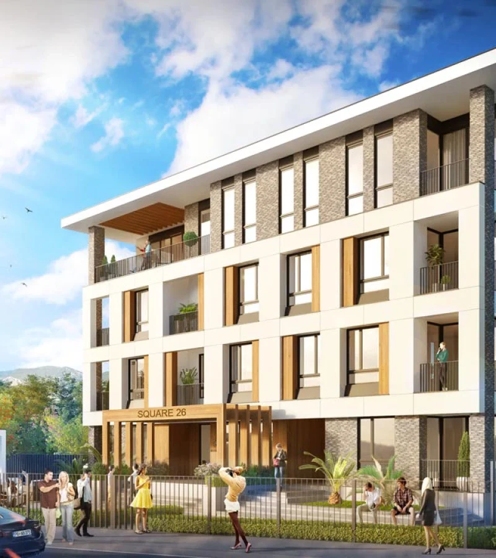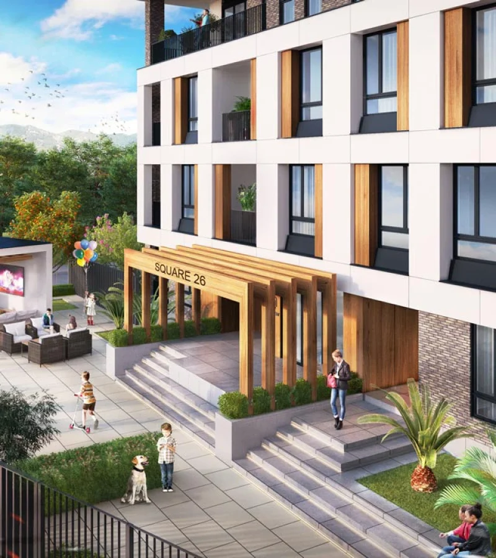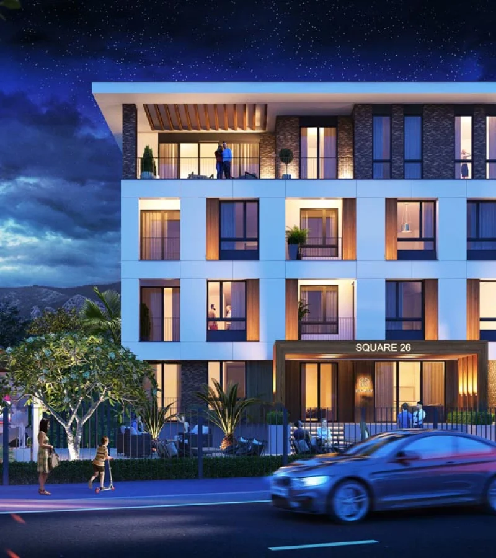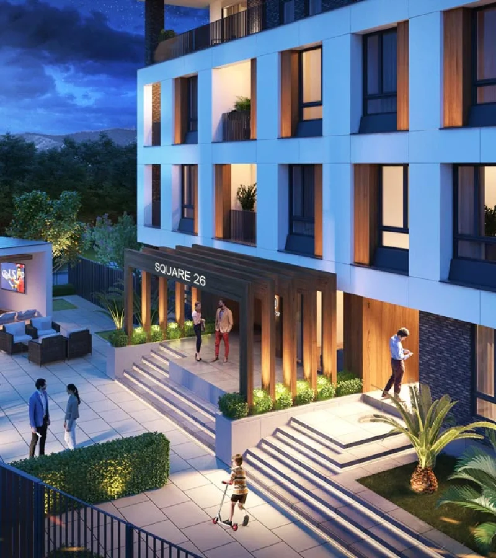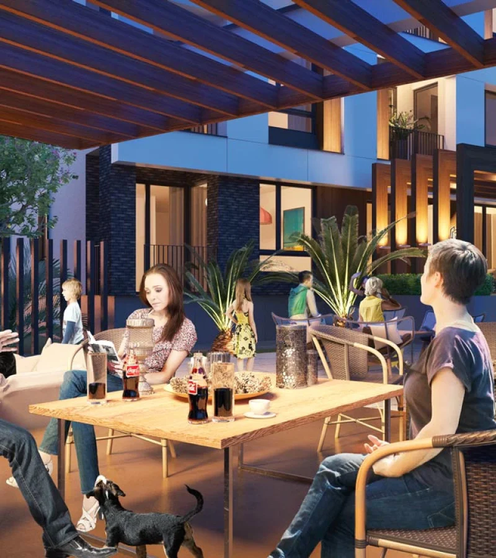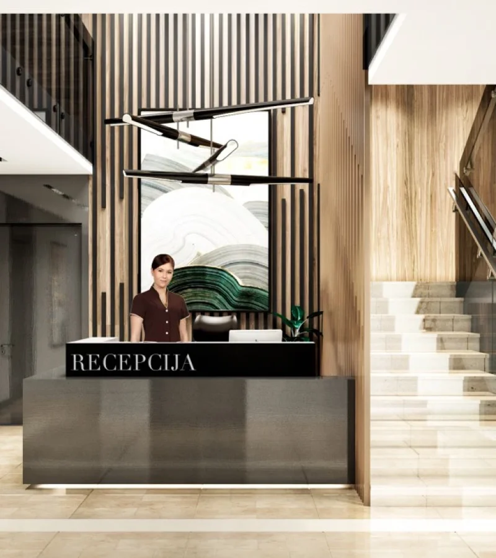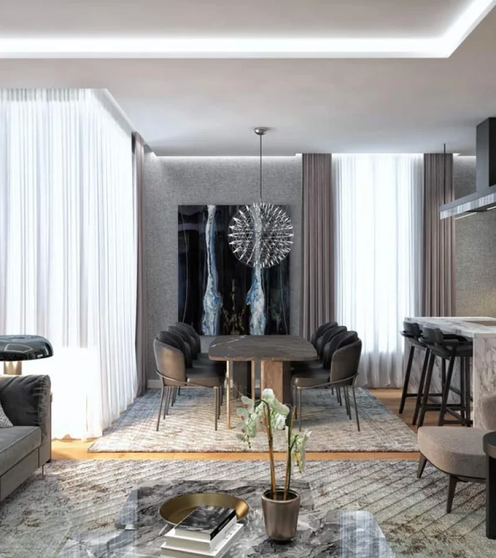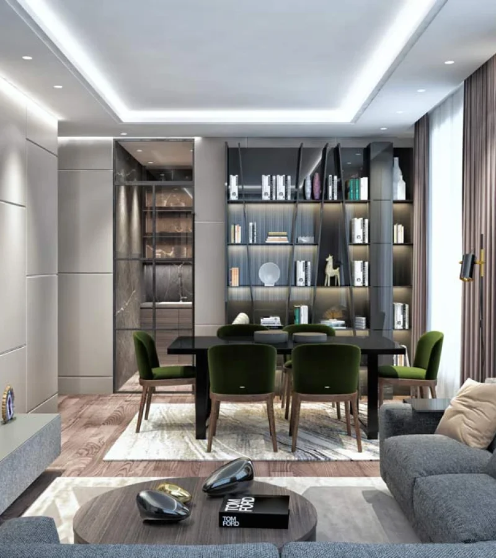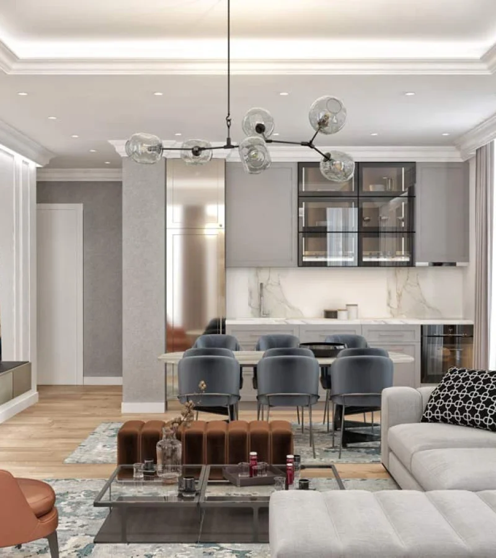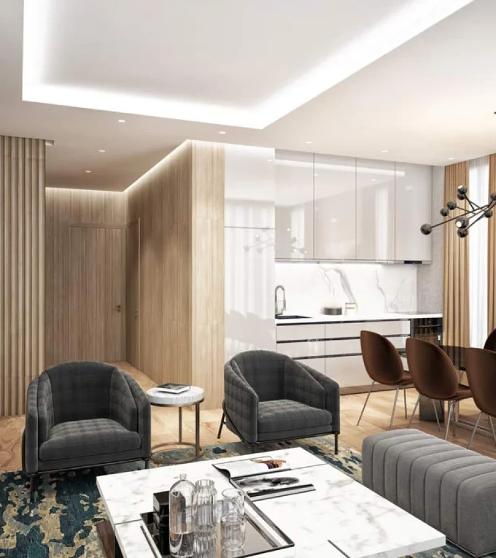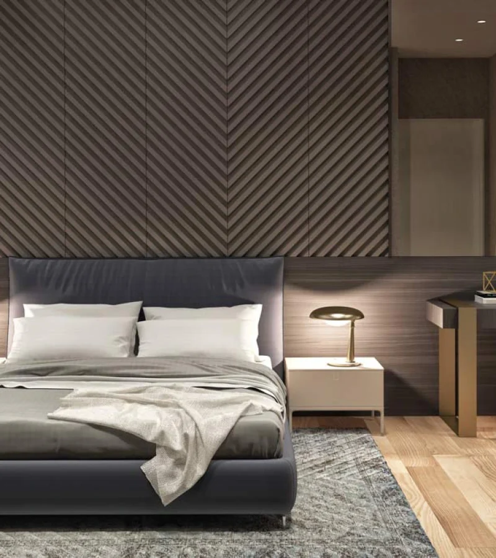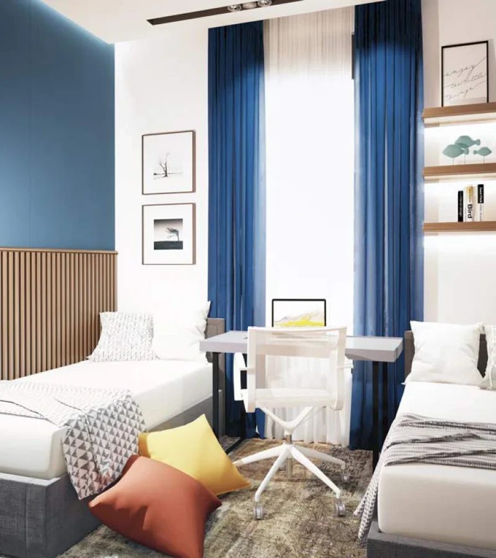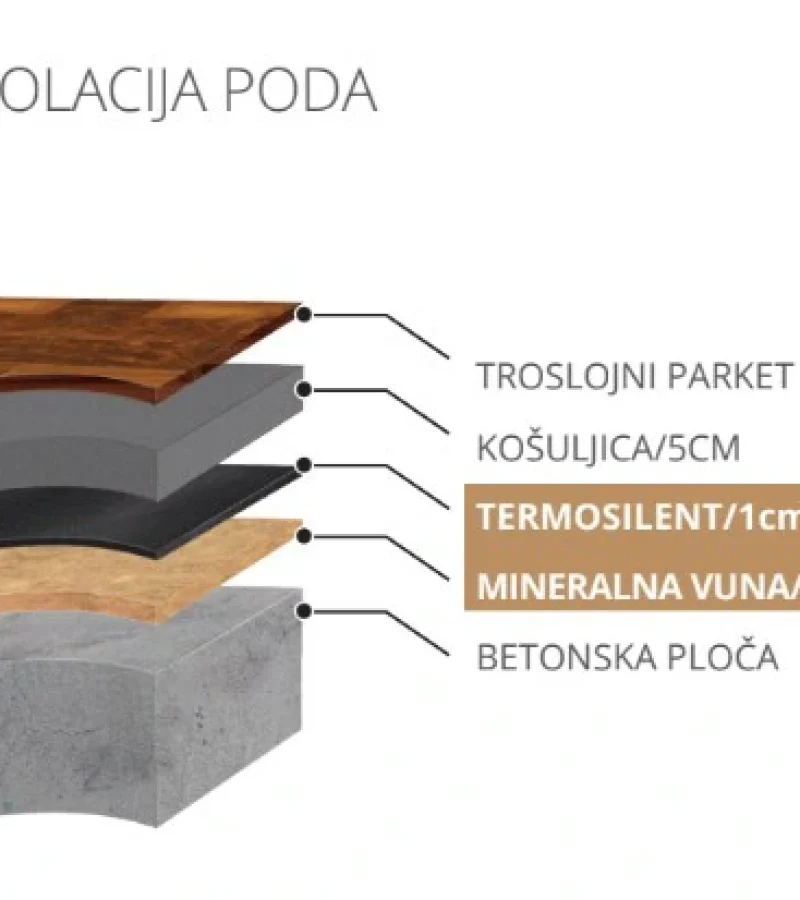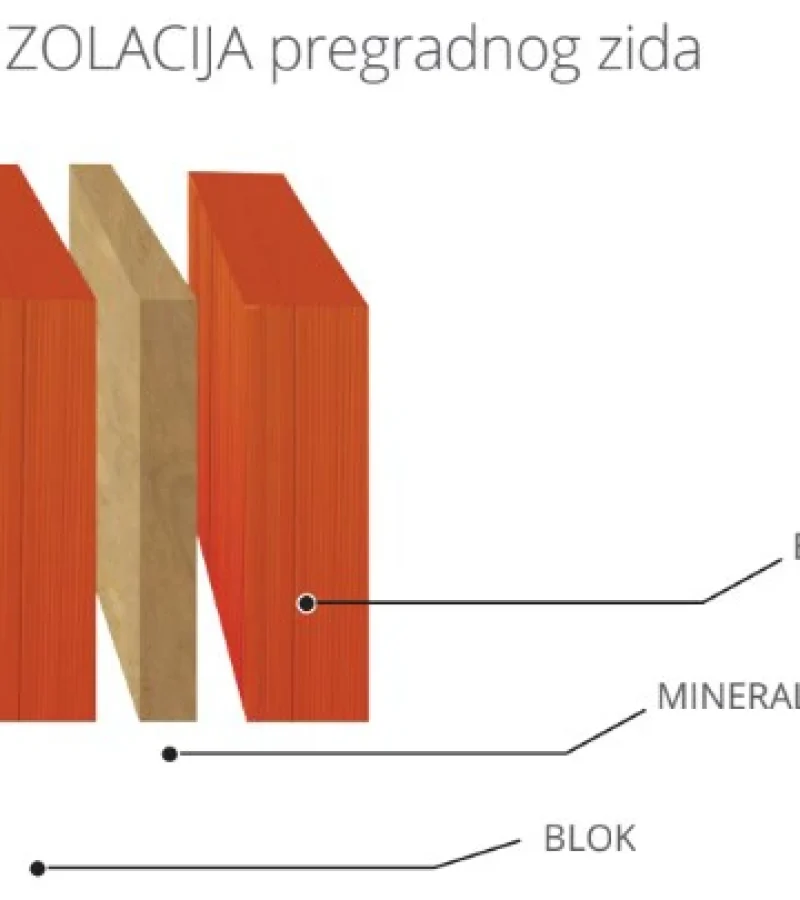Square 26 is a carefully designed building with 21 residential units, distributed across the ground floor and three upper floors, while parking is provided in the basement. The building is conceived to meet high standards of urban living, with a central atrium as the main element of spatial organization, enriching the interior and bringing natural light and a sense of spaciousness.
Around the atrium, the life flow of the building is formed, while the exterior space is equally thoughtfully designed — the courtyard is landscaped and functional, with areas for relaxation, socializing, and family gatherings. The building has become a benchmark of modern living and urban development in the new city center, contributing to the formation of a neighborhood with a distinct character and identity.
